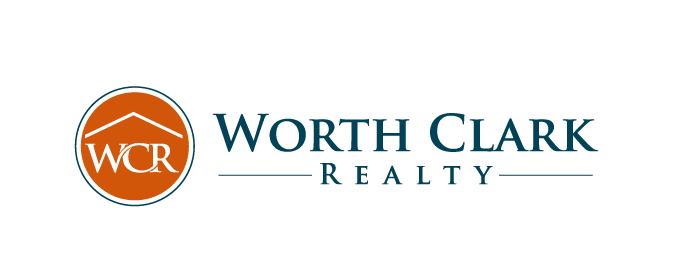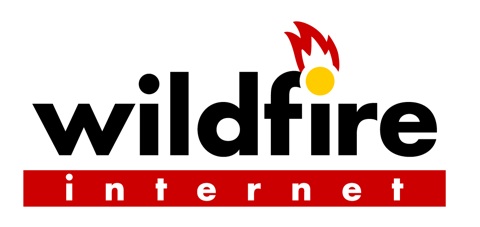
Acres

Photo: 3

Photo: 4

Photo: 5

Photo: 6

Photo: 7

Photo: 8

Photo: 9

Photo: 10

Photo: 11

Photo: 12

Photo: 13

Photo: 14

Photo: 15

Photo: 16

Photo: 17

Photo: 18

Photo: 19

Photo: 20

Photo: 21

Photo: 22

Photo: 23

Photo: 24

Photo: 25

Photo: 26

Photo: 27

Photo: 28

Photo: 29

Photo: 30

Photo: 31

Photo: 32

Photo: 33

Photo: 34

Photo: 35

Photo: 36

Photo: 37

Photo: 38

Photo: 39

Photo: 40

Photo: 41

Photo: 42

Photo: 43

Photo: 44

Photo: 45

Photo: 46

Photo: 47

Photo: 48

Schedule a showing today!
Brokered by Coldwell Banker Realty - Gunda



Search Illinois Homes & Find a Great Deal Across the River

Property Details
Above Grade Finished Sq Ft: 4,589
Appliances: Central Vacuum, Dishwasher, Disposal, Gas Cooktop, Microwave, Refrigerator, Stainless Steel Appliance(s)
Architectural Style: Traditional
Area: Parkway West
Association Amenities: Spa/Hot Tub, Private Inground Pool, Underground Utilities, Workshop Area
Basement: Yes
Basement Details: Bathroom in LL, Fireplace in LL, Rec/Family Area, Walk-Out Access
Bathrooms Full: 4
Bathrooms Half: 2
Bedrooms: 4
Builder: Higgenbotham
Carport: No
Construction Materials: Brick Veneer
Cooling: Ceiling Fan(s), Electric, Zoned
Directions: Hwy 40 to S on Mason, E on Clayton to S on Topping, E on St.
Fireplace: No
Fireplaces Total: 2
Fireplace Features: Gas, Woodburning Fireplce
Garage: Yes
Garage Attached: Yes
Garage Spaces: 3
Heating: Yes
Heating Details: Forced Air, Zoned
Interior Features: Bookcases, Cathedral Ceiling(s), Center Hall Plan, Coffered Ceiling(s), Special Millwork, Walk-in Closet(s), Wet Bar, Some Wood Floors
Levels: One
LivingArea: 8,089
Lot Features: Cul-De-Sac, Level Lot
Lot Size Acres: 1.45
Lot Dimensions: 0x0
Parking Features: Attached Garage, Circle Drive, Garage Door Opener, Oversized, Rear/Side Entry
Pool: Yes
Property Type: Residential
Property Style: Residential
Sewer: Public Sewer
School District: Parkway C-2
School Elementary: Mason Ridge Elem.
School Middle: West Middle
School High School: Parkway West High
Special Conditions: None
Subdivision: Dubon Lane
Tax Annual: $15,421
Tax Year: 2020
Township: Town and Country
Water Source: Public
Window Features: Atrium Door(s), Bay/Bow Window, French Door(s), Pocket Door(s), Skylight(s)
Year Built: 1988
Map
38.619186,-90.459996Worth Clark Realty: 314-266-5211

