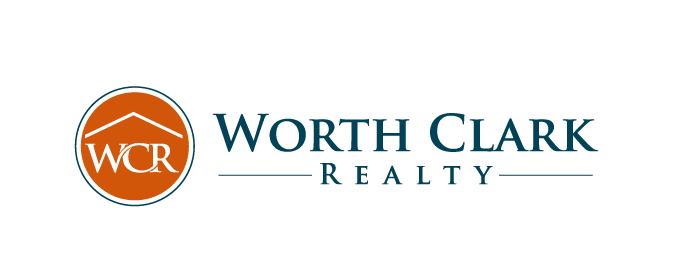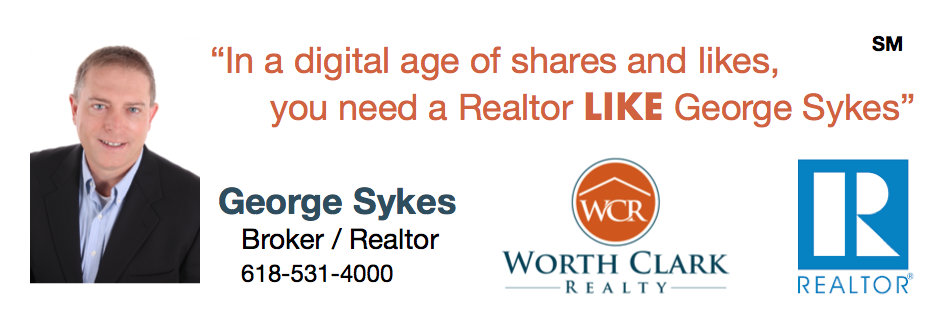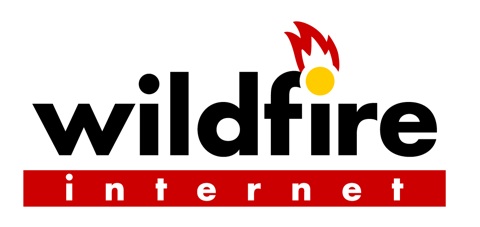
Acres

Photo: 3

Photo: 4

Photo: 5

Photo: 6

Photo: 7

Photo: 8

Photo: 9

Photo: 10

Photo: 11

Photo: 12

Photo: 13

Photo: 14

Photo: 15

Photo: 16

Photo: 17

Photo: 18

Photo: 19

Photo: 20

Photo: 21

Photo: 22

Photo: 23

Photo: 24

Photo: 25

Photo: 26

Photo: 27

Photo: 28

Photo: 29

Schedule a showing today!
Brokered by Laura McCarthy- Clayton



Search Illinois Homes & Find a Great Deal Across the River

Property Details
Above Grade Finished Sq Ft: 4,382
Below Grade Finished Sq Ft: 2,000
Appliances: Central Vacuum, Dishwasher, Disposal, Cooktop, Microwave, Refrigerator
Architectural Style: Traditional
Area: Parkway West
Association Fees: 839
Association Frequency: Monthly
Association Amenities: Exercise Room, Storage, High Speed Conn., In Ground Pool
Association Includes: Some Insurance, Maintenance Grounds, Parking, Pool, Security, Sewer, Snow Removal, Trash, Water
Basement: Yes
Basement Details: Bathroom in LL, Egress Window(s), Full, Concrete, Rec/Family Area, Sleeping Area, Walk-Out Access
Bathrooms Full: 3
Bathrooms Half: 2
Bedrooms: 3
Builder Model: Ranch/2 story
Carport: No
Construction Materials: Brick Veneer
Cooling: Electric, Zoned
Cross Street: South Outer 40/64
Directions: 40/64 to Mason, Outer 40, cross over highway, east on So Outer 40 past church, immediate right to Fairfield driveway. First showing Friday, October 15
Fireplace: No
Fireplaces Total: 2
Fireplace Features: Full Masonry, Gas Starter, Woodburning Fireplce
Garage: Yes
Garage Attached: Yes
Garage Spaces: 2
Heating: Yes
Heating Details: Forced Air
Interior Features: Bookcases, Open Floorplan, Carpets, Special Millwork, Vaulted Ceiling, Walk-in Closet(s), Wet Bar, Some Wood Floors
Levels: One and One Half
LivingArea: 6,382
Lot Features: Backs to Comm. Grnd, Backs to Open Grnd
Parking Features: Additional Parking, Attached Garage, Garage Door Opener, Guest Parking, Off Street
Property Type: Residential
Property Style: Condo/Coop/Villa
Sewer: Public Sewer
School District: Parkway C-2
School Elementary: Mason Ridge Elem.
School Middle: West Middle
School High School: Parkway West High
Special Conditions: Owner Occupied, Some Accessible Features, None
Subdivision: Fairfield Condominium
Tax Annual: $7,651
Tax Description: H Amendment Bldg 10 Unit 2, 1.8% in Common Elements
Tax Year: 2020
Township: Town and Country
Water Source: Public
Window Features: Six Panel Door(s), Bay/Bow Window, French Door(s), Panel Door(s), Sliding Glass Doors, Some Wood Windows
Year Built: 1985
Map
38.637006,-90.493715Worth Clark Realty: 314-266-5211

