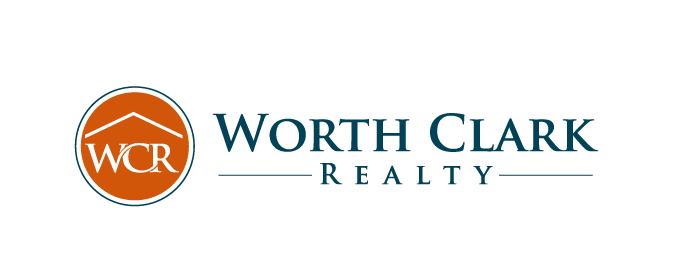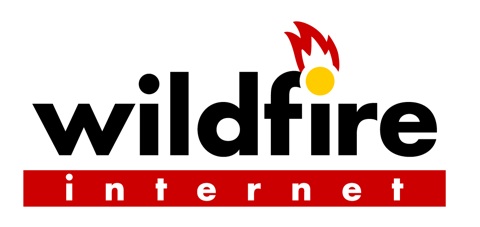
Acres

Photo: 3

Photo: 4

Photo: 5

Photo: 6

Photo: 7

Photo: 8

Photo: 9

Photo: 10

Photo: 11

Photo: 12

Photo: 13

Photo: 14

Photo: 15

Photo: 16

Photo: 17

Photo: 18

Photo: 19

Photo: 20

Photo: 21

Photo: 22

Photo: 23

Photo: 24

Photo: 25

Photo: 26

Photo: 27

Photo: 28

Photo: 29

Photo: 30

Photo: 31

Photo: 32

Photo: 33

Photo: 34

Photo: 35

Photo: 36

Photo: 37

Photo: 38

Photo: 39

Photo: 40

Photo: 41

Photo: 42

Photo: 43

Photo: 44

Photo: 45

Photo: 46

Photo: 47

Photo: 48

Photo: 49

Photo: 50

Photo: 51

Photo: 52

Photo: 53

Photo: 54

Photo: 55

Photo: 56

Photo: 57

Photo: 58

Photo: 59

Photo: 60

Photo: 61

Photo: 62

Photo: 63

Photo: 64

Photo: 65

Photo: 66

Photo: 67

Photo: 68

Photo: 69

Photo: 70

Photo: 71

Photo: 72

Photo: 73

Photo: 74

Photo: 75

Photo: 76

Photo: 77

Photo: 78

Photo: 79

Photo: 80

Photo: 81

Photo: 82

Photo: 83

Photo: 84

Photo: 85

Photo: 86

Photo: 87

Photo: 88

Photo: 89

Photo: 90

Schedule a showing today!
Brokered by Coldwell Banker Realty - Gunda



Search Illinois Homes & Find a Great Deal Across the River

Property Details
Above Grade Finished Sq Ft: 2,720
Below Grade Finished Sq Ft: 1,790
Appliances: Dishwasher, Disposal, Gas Cooktop, Range Hood, Electric Oven, Stainless Steel Appliance(s)
Architectural Style: Traditional
Area: Parkway Central
Association Fees: 700
Association Frequency: Annually
Association Amenities: Private Inground Pool
Basement: No
Basement Details: Bathroom in LL, Partially Finished, Sleeping Area, Sump Pump, Walk-Out Access
Bathrooms Full: 5
Bathrooms Half: 1
Bedrooms: 6
Carport: No
Construction Materials: Brick Veneer
Cooling: Ceiling Fan(s), Electric
Cross Street: Cheshire Farm Drive
Directions: Hwy 40 west to Mason Road. North on Mason Road to Conway. Right on Conway and first left into Cheshire Farms or Hwy 40 to 141 north to east on Conway Road and Cheshire Farms on right just before Mason Road. Left on Cheshire Farms Court.
Fireplace: No
Fireplaces Total: 2
Fireplace Features: Woodburning Fireplce
Garage: Yes
Garage Attached: Yes
Garage Spaces: 3
Heating: Yes
Heating Details: Forced Air
Interior Features: Bookcases, Open Floorplan, Special Millwork, Vaulted Ceiling
Levels: One
Lot Features: Backs to Trees/Woods, Fencing
Lot Size Acres: 0.959
Lot Dimensions: 172 x 205
Parking Features: Attached Garage, Garage Door Opener, Rear/Side Entry
Pool: Yes
Property Type: Residential
Property Style: Residential
Sewer: Public Sewer
School District: Parkway C-2
School Elementary: Mason Ridge Elem.
School Middle: Central Middle
School High School: Parkway Central High
Special Conditions: None
Subdivision: Cheshire Farm
Tax Annual: $9,193
Tax Year: 2020
Township: Town and Country
Water Source: Public
Year Built: 1984
Worth Clark Realty: 314-266-5211

