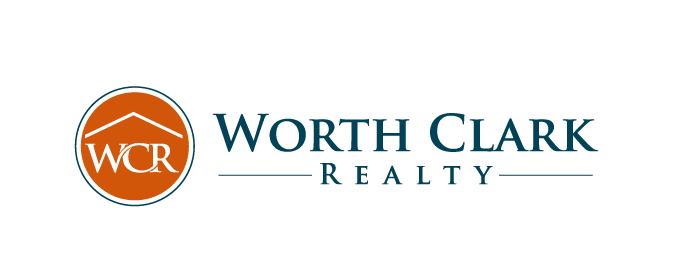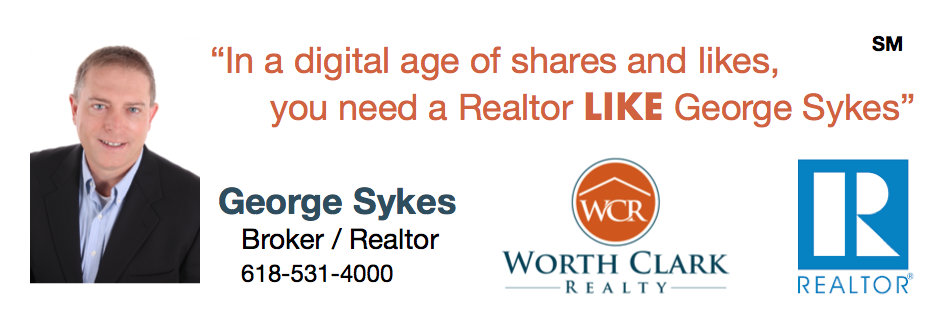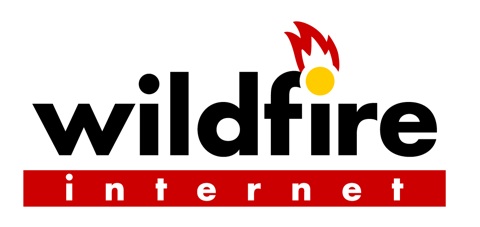
Acres

Photo: 3

Photo: 4

Photo: 5

Photo: 6

Photo: 7

Photo: 8

Photo: 9

Photo: 10

Photo: 11

Photo: 12

Photo: 13

Photo: 14

Photo: 15

Photo: 16

Photo: 17

Photo: 18

Photo: 19

Photo: 20

Photo: 21

Photo: 22

Photo: 23

Photo: 24

Photo: 25

Photo: 26

Photo: 27

Photo: 28

Photo: 29

Photo: 30

Photo: 31

Photo: 32

Photo: 33

Photo: 34

Photo: 35

Photo: 36

Photo: 37

Photo: 38

Photo: 39

Photo: 40

Photo: 41

Photo: 42

Photo: 43

Photo: 44

Photo: 45

Photo: 46

Photo: 47

Photo: 48

Photo: 49

Photo: 50

Photo: 51

Photo: 52

Photo: 53

Photo: 54

Photo: 55

Photo: 56

Photo: 57

Photo: 58

Photo: 59

Photo: 60

Photo: 61

Photo: 62

Photo: 63

Photo: 64

Photo: 65

Photo: 66

Photo: 67

Photo: 68

Photo: 69

Photo: 70

Photo: 71

Photo: 72

Photo: 73

Photo: 74

Photo: 75

Photo: 76

Photo: 77

Photo: 78

Photo: 79

Photo: 80

Schedule a showing today!
Brokered by Berkshire Hathaway Alliance



Search Illinois Homes & Find a Great Deal Across the River

Property Details
Above Grade Finished Sq Ft: 5,332
Appliances: Dishwasher, Disposal, Gas Cooktop, Microwave, Range Hood, Wall Oven
Architectural Style: Traditional
Area: Parkway Central
Association Fees: 1500
Association Frequency: Annually
Association Amenities: Underground Utilities
Basement: Yes
Basement Details: Concrete, Egress Window(s), Full, Concrete, Unfinished
Bathrooms Full: 4
Bathrooms Half: 2
Bedrooms: 4
Builder: Simon Homes
Carport: No
Construction Materials: Brk/Stn Veneer Frnt, Fiber Cement
Cooling: Electric, Zoned
Development Status: New Construction
Directions: Located at the south side of Conway East & Hwy 141/Woods Mill in Town & Country
Fireplace: No
Fireplaces Total: 2
Fireplace Features: Gas
Garage: Yes
Garage Attached: Yes
Garage Spaces: 3
Heating: Yes
Heating Details: Forced Air
Interior Features: Coffered Ceiling(s), Open Floorplan, Carpets, High Ceilings, Wet Bar, Some Wood Floors
Levels: One and One Half
Lot Features: Cul-De-Sac, Sidewalks, Streetlights
Lot Size Acres: 1.005
Lot Dimensions: 213/212 x 205/213
Parking Features: Attached Garage, Garage Door Opener, Rear/Side Entry
Property Type: Residential
Property Style: Residential
Sewer: Public Sewer
School District: Parkway C-2
School Elementary: Mason Ridge Elem.
School Middle: Central Middle
School High School: Parkway Central High
Special Conditions: None
Subdivision: Stonechase on Conway
Tax Annual: $1,140
Tax Description: STONECHASE ON CONWAY LOT 2
Tax Year: 2020
Township: Town and Country
Water Source: Public
Window Features: Bay/Bow Window, French Door(s), Low Emissivity Windows, Pocket Door(s), Some Insulated Wndws
Map
38.646507,-90.495711Worth Clark Realty: 314-266-5211

